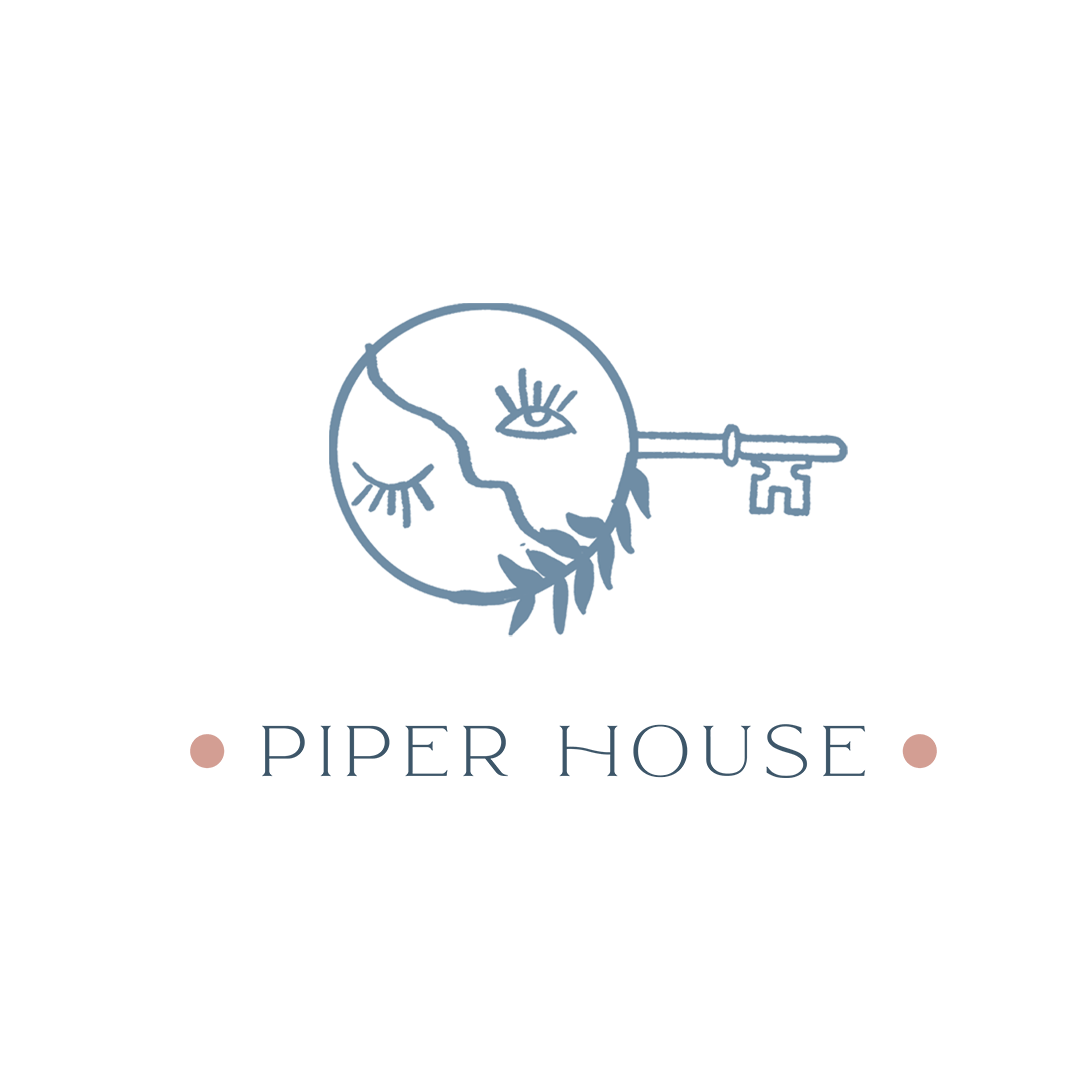Floor plans
Piper House has 7 bedrooms (with an optional 8th bedroom if required) and 7 bathrooms. Currently,
-
Bedroom 1 has use (sole if desired) of a family style bathroom (shower over bath),
-
Bedroom 2 has a shower room ensuite,
-
Bedroom 3 has a shower room ensuite,
-
Bedroom 4, like bedroom 1 - has use (sole if preferred) use of a family style bathroom - shower over bath,
-
Bedroom 5 has an ensuite shower room,
-
Bedroom 6 and 7 share two bathrooms, a shower room on the first floor (set between the rooms) and a family style bathroom downstairs, (shower over bath).
-
The optional 8th bedroom has an ensuite shower room.
The main reception room is upstairs, to maximise the views. Downstairs is the large eat in kitchen dining area with a table that seats 18. The TV snug is also downstairs, featuring a large wall mounted TV - perfect for a film evening in!


